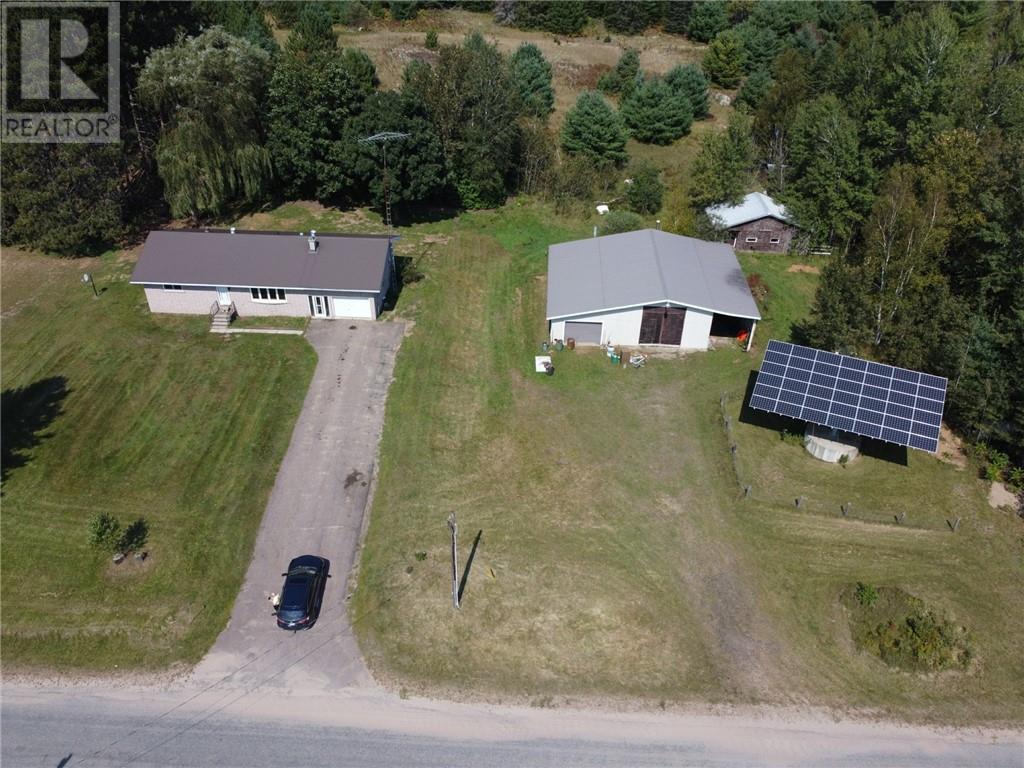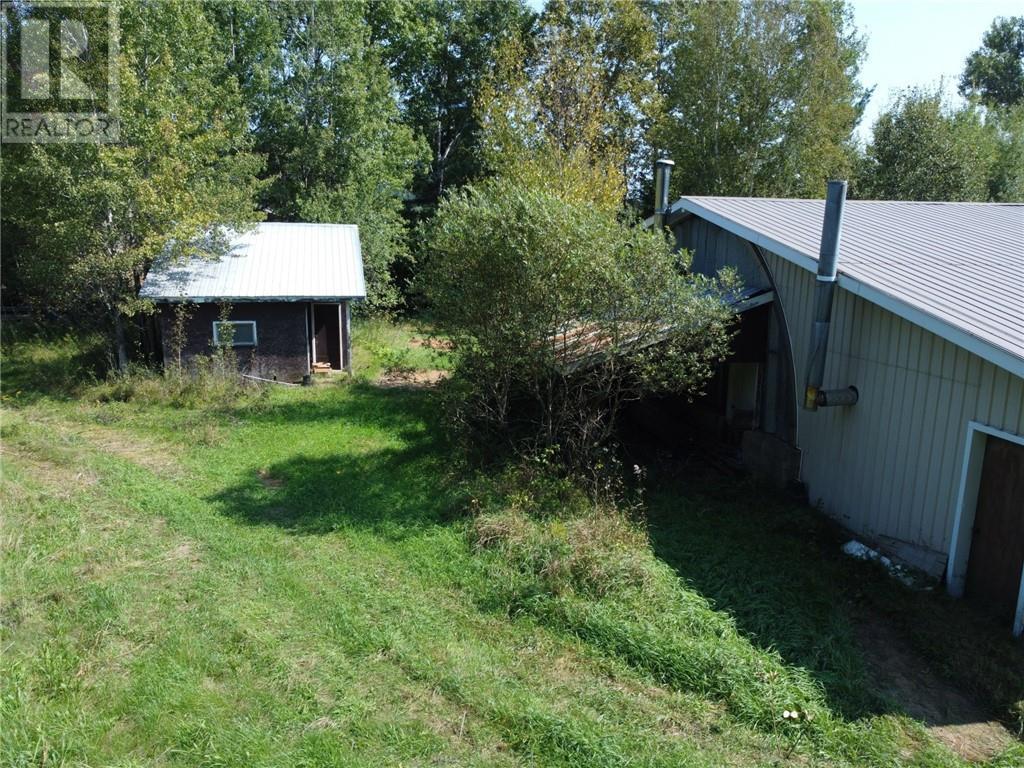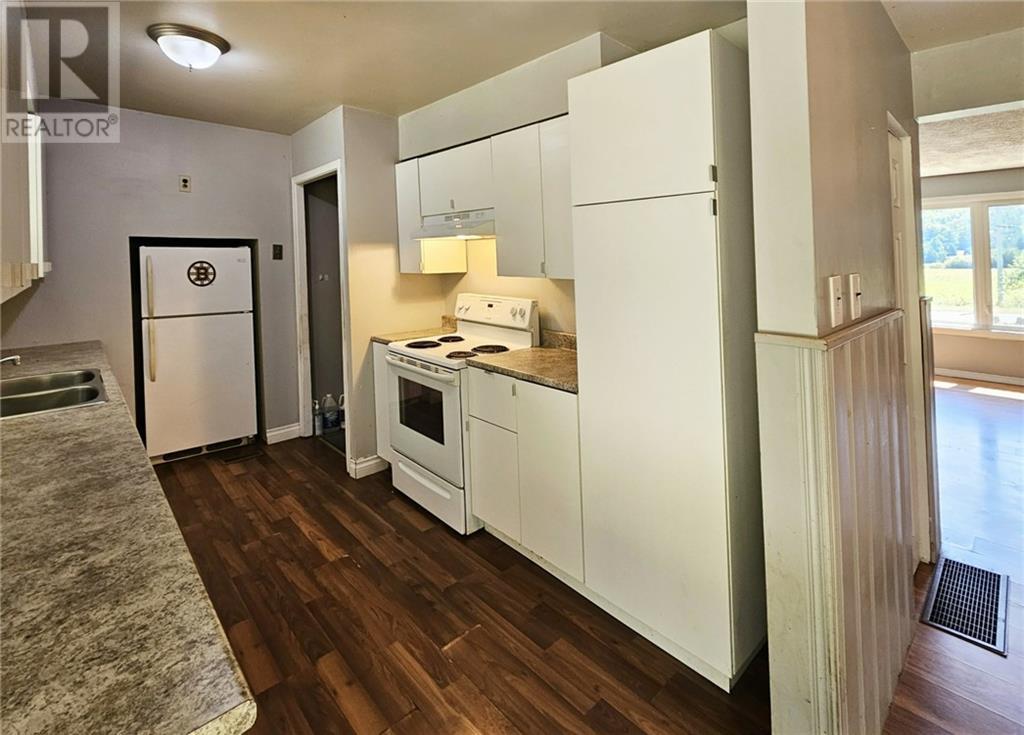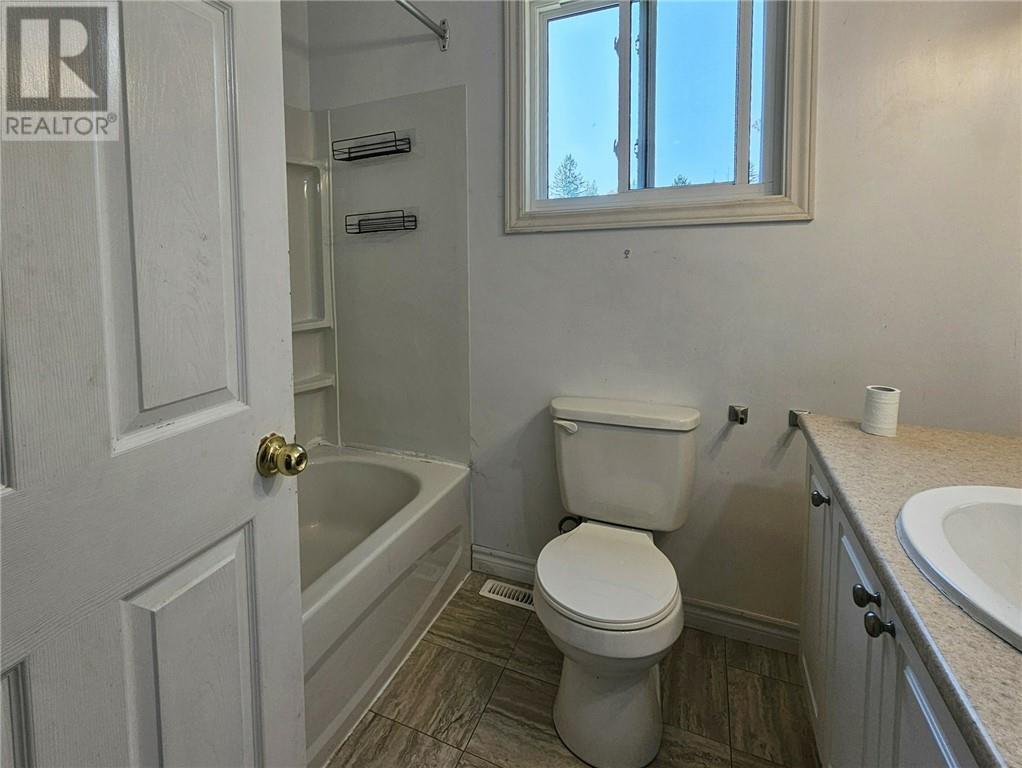62 BURNT BRIDGE ROAD
Palmer Rapids, Ontario K0J2E0
$395,000
| Bathroom Total | 1 |
| Bedrooms Total | 3 |
| Half Bathrooms Total | 0 |
| Year Built | 1972 |
| Cooling Type | None |
| Flooring Type | Laminate, Tile |
| Heating Type | Forced air |
| Heating Fuel | Oil |
| Stories Total | 1 |
| Laundry room | Basement | 17'6" x 8'6" |
| Hobby room | Basement | 23'6" x 12'10" |
| Utility room | Basement | 9'2" x 16'1" |
| Storage | Basement | 20'4" x 14'1" |
| Office | Basement | 11'11" x 13'10" |
| Kitchen | Main level | 8'10" x 11'11" |
| Dining room | Main level | 7'4" x 12'5" |
| Living room | Main level | 15'10" x 25'9" |
| Bedroom | Main level | 12'2" x 9'8" |
| Bedroom | Main level | 9'7" x 10'6" |
| Bedroom | Main level | 11'10" x 13'9" |
| 4pc Bathroom | Main level | 6'6" x 7'8" |
| Foyer | Main level | 5'6" x 28'7" |
| Workshop | Other | 7'4" x 11'2" |
| Other | Other | 11'1" x 20'6" |
YOU MAY ALSO BE INTERESTED IN…
Previous
Next




















































